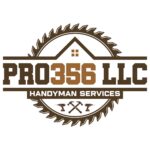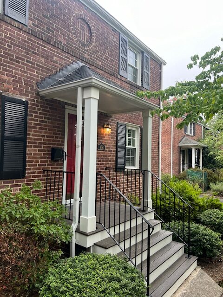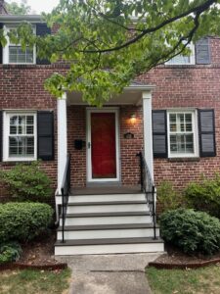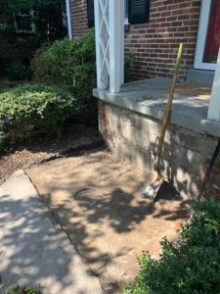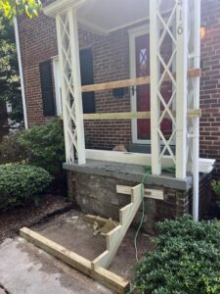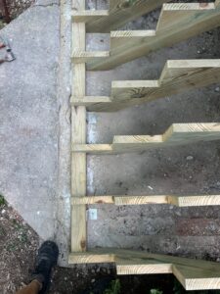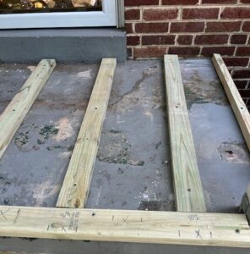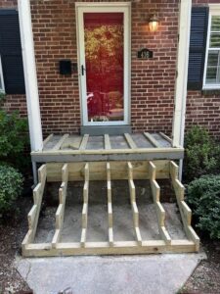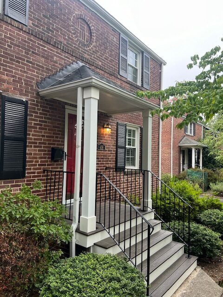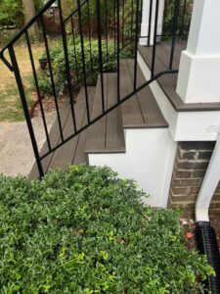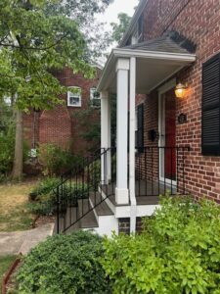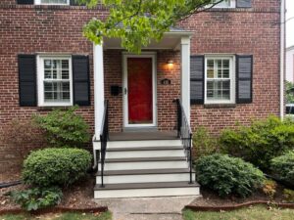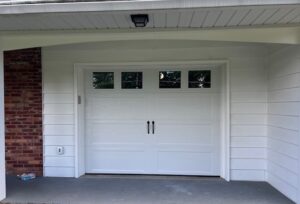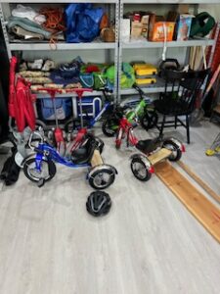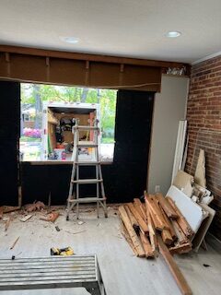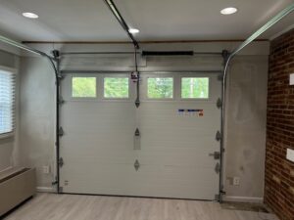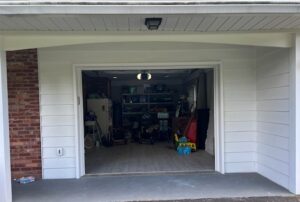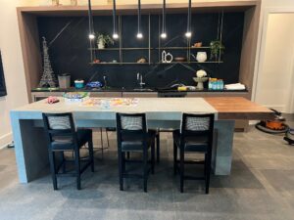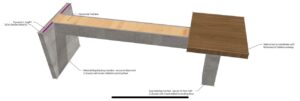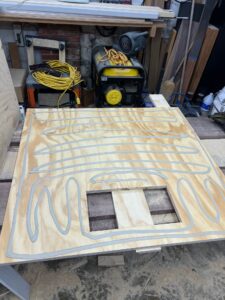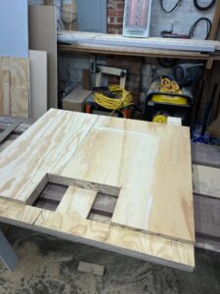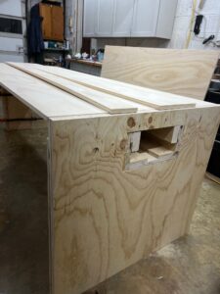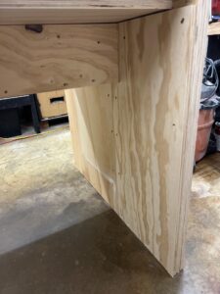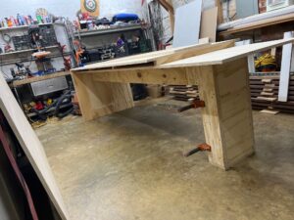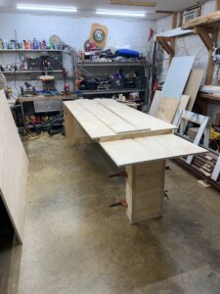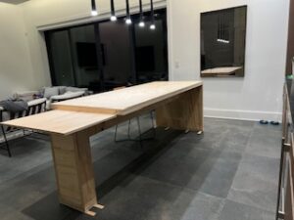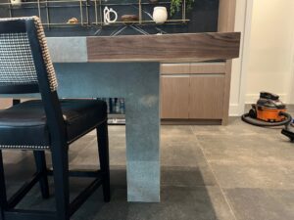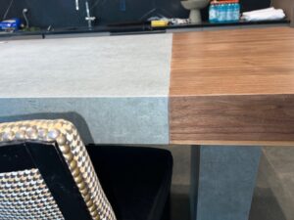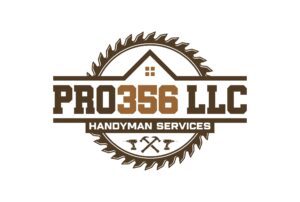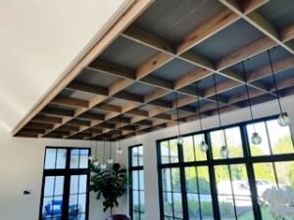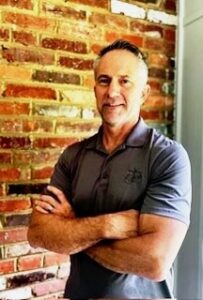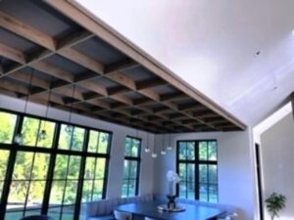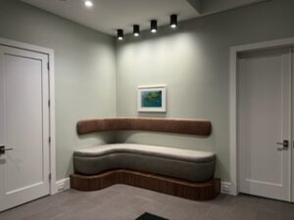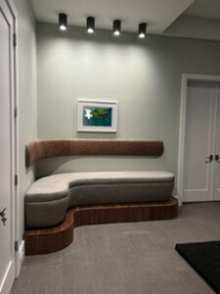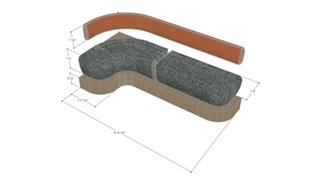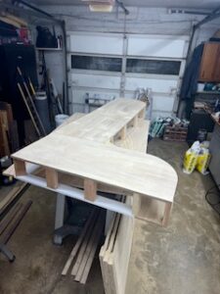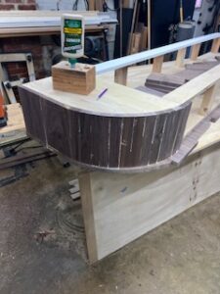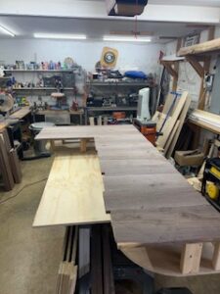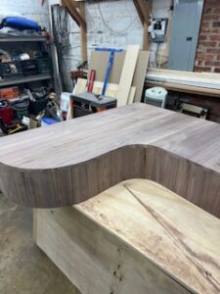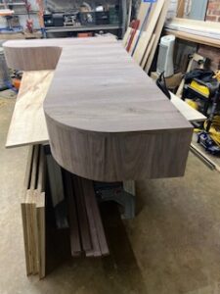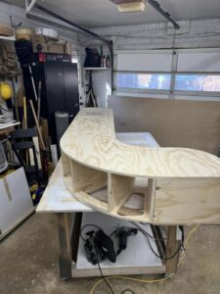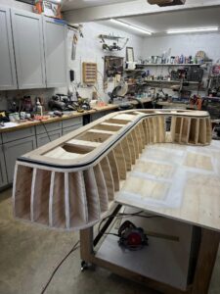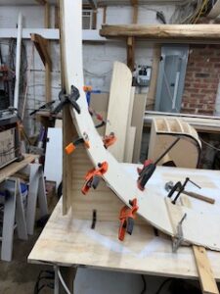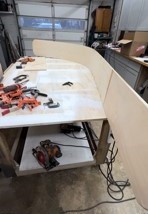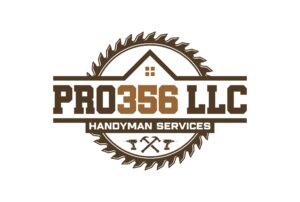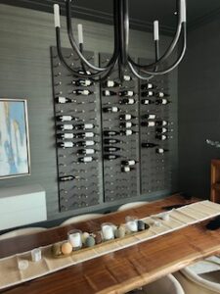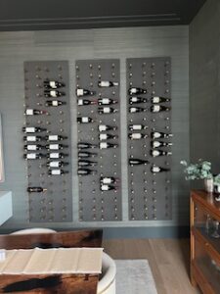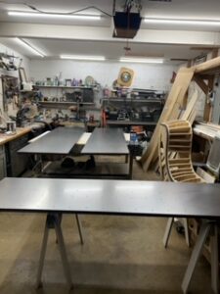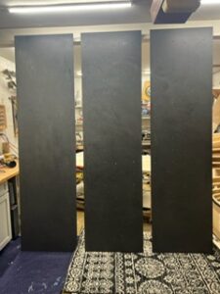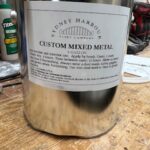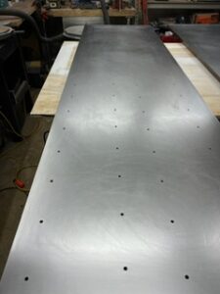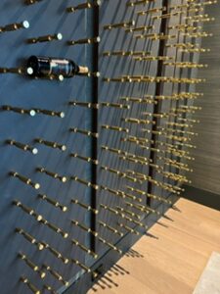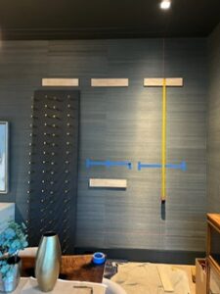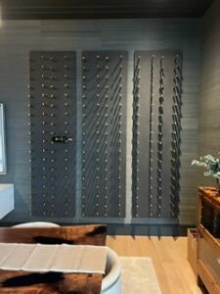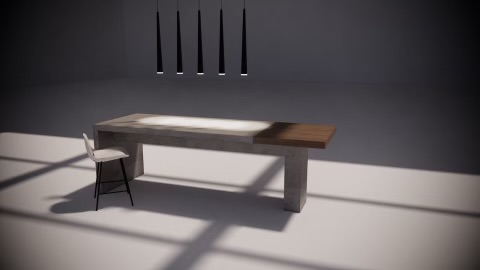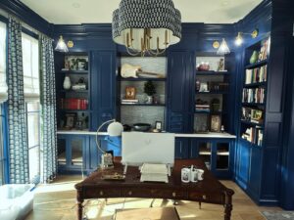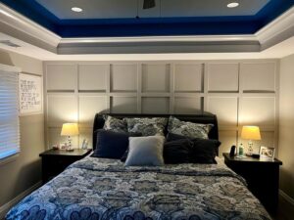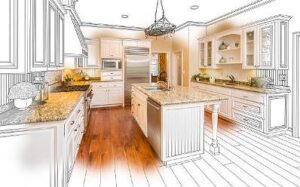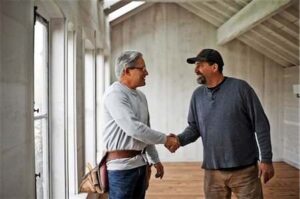FOR THE NOVICE HOMEOWNERS
HOW TO FIND AN HONEST, EXPERIENCED CONTRACTOR

You are a fairly “new homeowner” who has finally unpacked what seems like a hundred boxes, rearranged the furniture ten times, and have begun considering how you want to really make this your home; the place where you are most comfortable.
In the past few months you have thought, now is the time to put together your vision for your home and find a contractor who can help you.
When it comes to your home remodeling project the first concern is choosing the best contractor who can meet and/or exceed your expectations. Your priorities should be they have the following qualities:
INTERGRITY EXPERIENCE EXPERTISE
Here is a great tip that came from one of my favorite contractors; Marc Shaw, Pro356 LLC located in Oakton, VA:
Before you ask friends and family or business associates who they have used, a very good tool to have on hand is pictures in an organized album or notebook that represents the visions you personally have for your project.
Always make room in your notebook for editing and adding new information! Your ideas and your budget may change and you want to keep pertinent information current.
YOUR VISIONS AND IDEAS

Start saving concept photos of what you want in your remodeling job. How do you perceive the finished project? Be it a remodel of a room or an addition to expand your current home, take your time to decide prior to presenting your ideas and vision for your builder/contractor.
Whether your project is a remodel of a guest room or a complete redesign of your kitchen, having your visual notebook helps tremendously!
 Search for the style, materials, plumbing fixtures, lighting, paint colors, etc. that both of you like.
Search for the style, materials, plumbing fixtures, lighting, paint colors, etc. that both of you like.
Either find them online and print after saving them to a folder on your cell or laptop. Or, buy some of the great publications of homes and some remodeling publications, snip out your favorites and add to your vision book. Collect color samples from your local building supply store. Always, more is better than a few as, along the way, you will most likely change your mind! (There will be a lot of mind-changing.)
YOUR INITIAL MEETING

When you have your first, in-person meeting with your builder you will want to have these concept ideas with you to lay out on the table for him to view and discuss with you, offering his thoughts on how to improve upon your choices.
REVEWS AND RECCOMENDATIONS
Online reviews can only give somewhat limited information, but it is a good idea to check them. Also take the time to search on the Better Business Bureau website for your contractor’s business name.
Talking to someone who has worked with your prospective contractor can offer you a better perspective of the quality of the builder. Be sure to ask the person who is giving you the referral if the contractor is punctual and dependable! Obviously essential!!

Don’t be afraid to ask builders for references. Those who are honest and you believe have been worth the time and effort you have dedicated in choosing him, should be happy to provide references for you. Also, ask to see his builders/contractors license to make sure he is licensed in your state.
When you first contact him, references should be the second or third question you ask him if he states he has the expertise you seek. “Can you give me a minimum of three references of clients who you have worked with or currently work with?”
BE PREPARED, STRESS AHEAD
A home remodeling project can be intimidating, anxiety ridden and expensive. It is wise to look at every angle and not rush into any decision and to not let the stress effect your relationship with your partner. It can and often does happen. Just “keep your eye on the ball”!

An experienced, well-seasoned contractor also knows how to create a contingency plan for unexpected expenses. Be prepared, as it usually happens. Trust that is expected and no fault of the builder nor you.
Material prices increase, change orders with adjustments in the actual construction/design plan and even changes in your choice of lighting or hardware.
If you do not sense he is the right person, continue your search. There are some excellent builders out there. When you have the contractor with integrity, he will be someone you come to know, like, and trust.
PLANNING AHEAD

Many builders are planning large projects three to six months in advance. Keep this in mind when you are planning when you want to begin. If you can be a bit flexible on your schedule it could be much easier to engage the contractor you have decided you definitely want.
Having a definite plan of a timeline will alleviate a lot of your stress too. And, be prepared; as previously mentioned, there WILL be stressful moments in any remodeling job.
Just be sure to communicate any concerns or questions you may have as soon as they arise.
You can easily anticipate there will certainly be some vision changes as you collaborate during your meetings with your contractor regarding the project.
With that in mind just be fully prepared in your first meetings. Make sure you and your spouse put in writing, everything regarding your vision and expected financial commitment.

Creating a list of what you both agree are the essential things you “need to have” and a list of the things you think would be “nice to have”. This will definitely assist you in deciding the financial aspect of this project.

Last, but definitely not least, be sure to ENJOY this entire experience. Laugh at the little mistakes, add written notes in your notebook of the funny moments that occurred. If you have chosen the best contractor it will be one of your best experiences. Especially when you finally sit back and feel a great sense of pride and gratitude that all worked out well in the end.
 For unto you is born this day in the city of David a Savior, who is Christ the Lord.
For unto you is born this day in the city of David a Savior, who is Christ the Lord.











