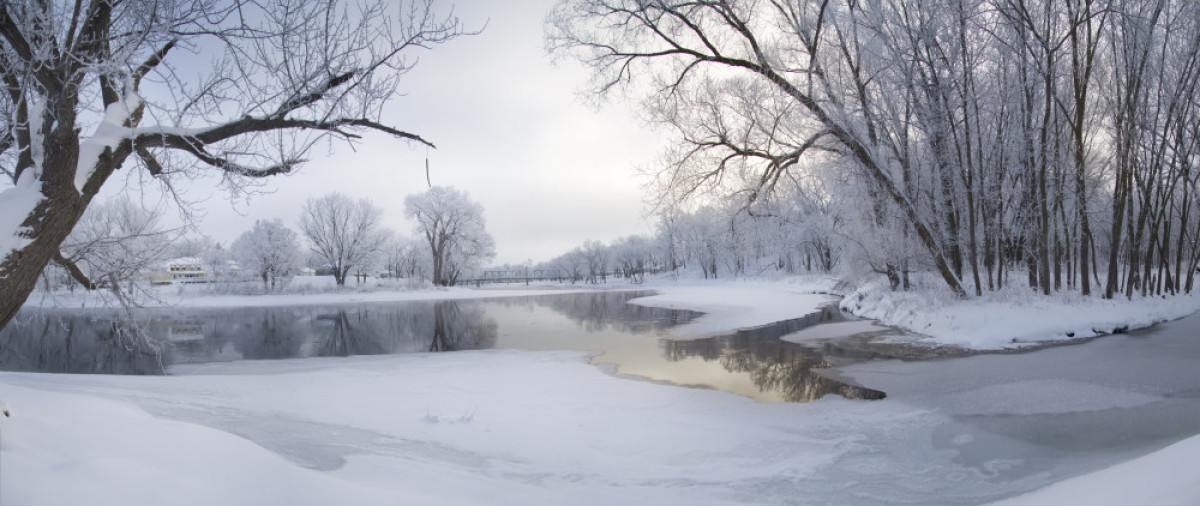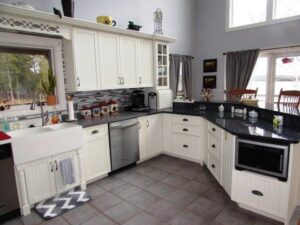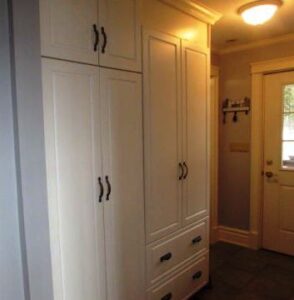The Kitchen
Dinner
is better when we eat
Together
Friends and family gather for a good meal, a glass of wine, laughter and tears. News of marriages, new jobs, new births and of the losses.
From this beautiful kitchen area you can walk out to a large 16 ft. x 42 ft. deck, which encompasses the width of the front of the house facing the pond with two 9 ft. sliders. And, you will never be short of storage space with this custom cabinetry throughout the kitchen.
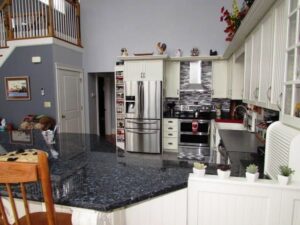 Under the stair well is the interior door to the full concrete basement
Under the stair well is the interior door to the full concrete basement
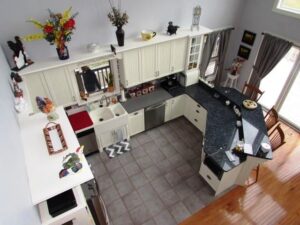 View of the kitchen from second floor.
View of the kitchen from second floor.
As you enter the back door from the 6 ft.X 42 ft. deck, turn left to the kitchen where you will find a floor to ceiling coat closet and storage.
Entering the same door, turn right to the half bath and laundry room on the main floor.
Further down the hall you will find the Master Suite.
Come Join Us!!!
